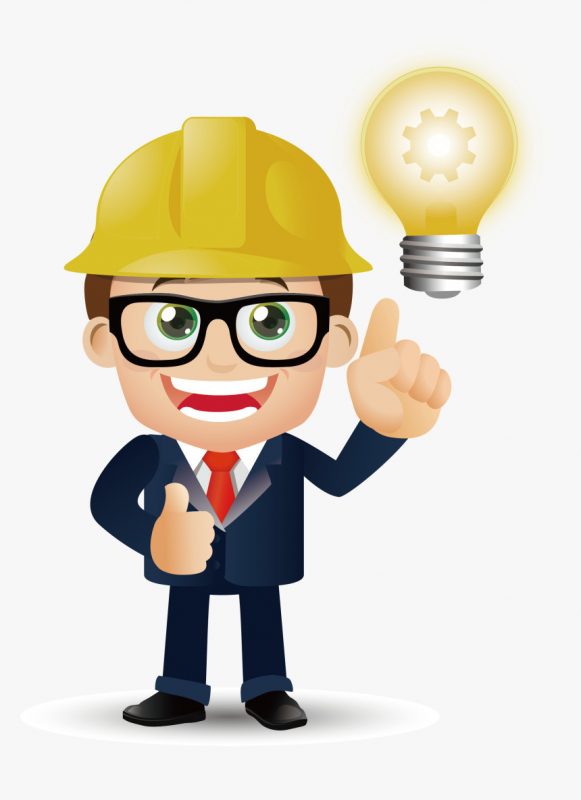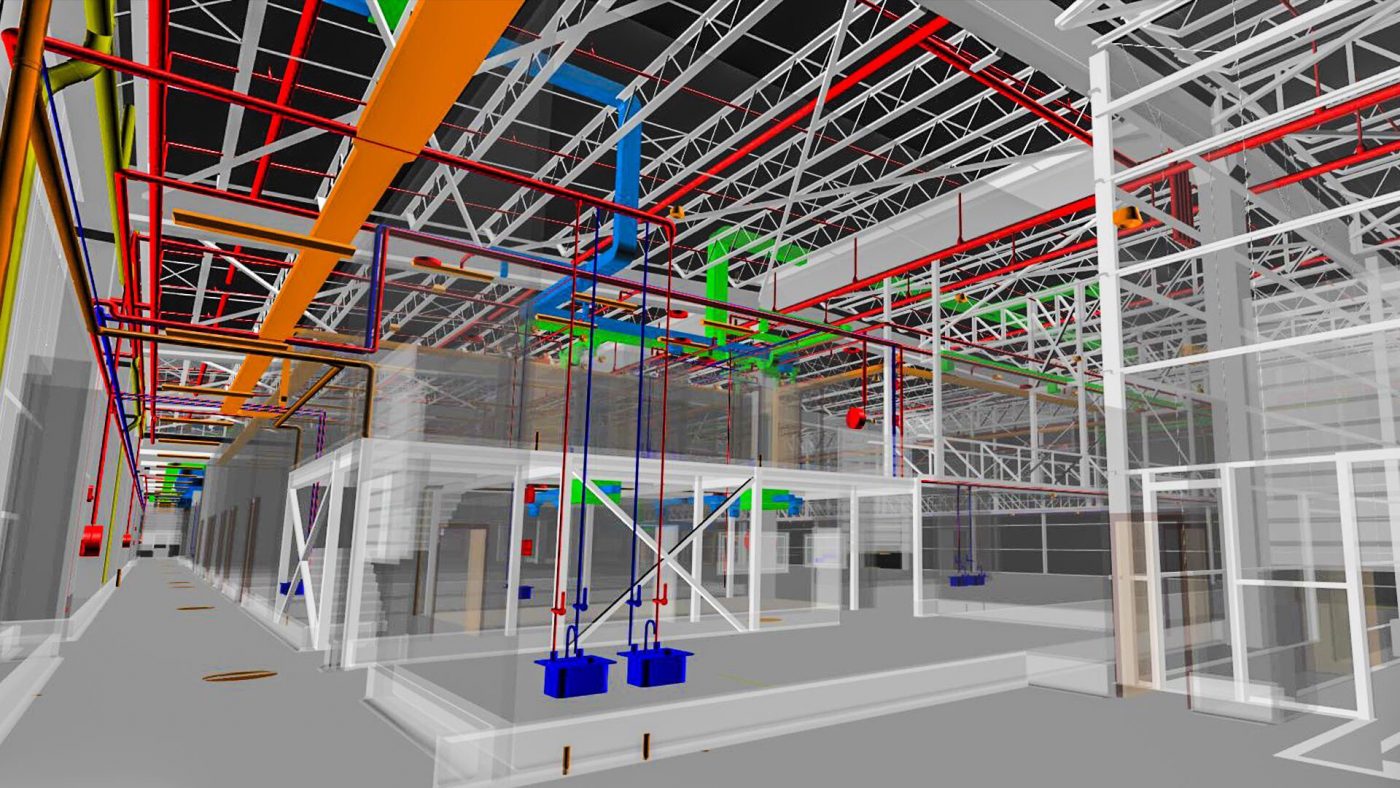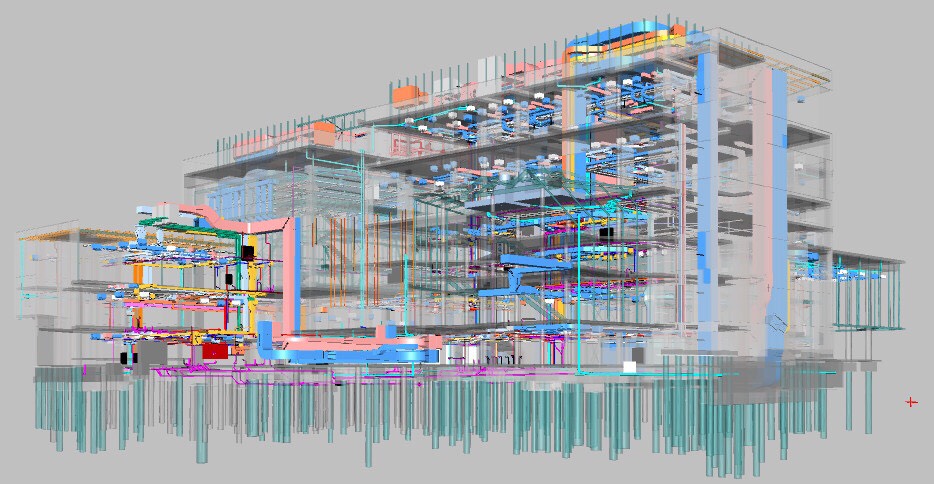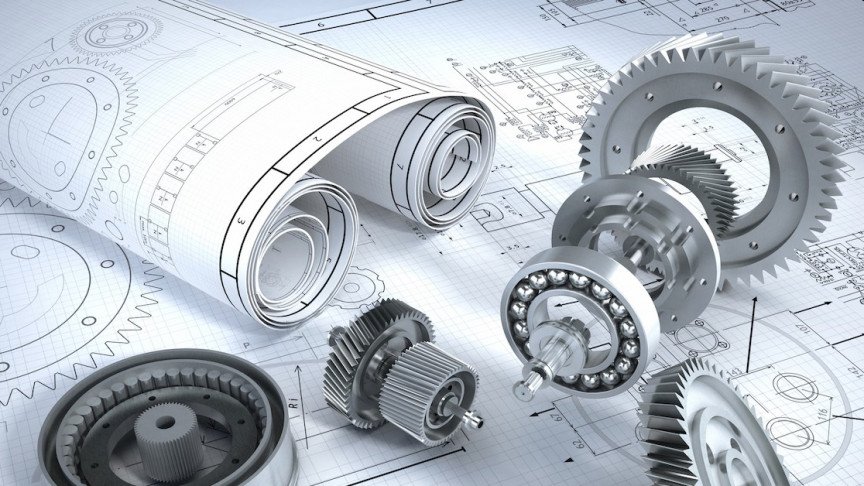
Construction / equipment design / equipment contractors, do you have any problems with drawing?
![]() I want such a drawing!
I want such a drawing!
![]() I want to show it to customers in 3D !
I want to show it to customers in 3D !
![]() There is not enough manpower for drawing!
There is not enough manpower for drawing!
![]() I can’t take the trouble to draw and create documents!
I can’t take the trouble to draw and create documents!
![]() I’ve got a rush job!
I’ve got a rush job!
Utilizing our abundant knowledge, experience, and reliable technology, we will speedily create drawings and various documents, etc. that meet your needs. We are also focusing on creating BIM drawings, so please feel free to contact us.

We also accept 3D drawings for equipment construction drawings (sanitation, air conditioning, fire extinguishing), equipment design drawings, architectural design drawings, structural drawings, etc.
With 3D drawings, you can check the building and equipment drawings as a single drawing, which makes it easier to study and is said to greatly improve the progress of work.
It is also ideal as a reference for meetings and proposals with clients. By using 3D drawings, the image is easy to convey and communication becomes smooth.

We are also focusing on the development of BIM 3D models.
We will flexibly respond to requests from customers who have not introduced BIM as well as requests from customers who have already introduced BIM.
BIM is not just a 3D drawing, but a database that contains all kinds of information about the building, making it possible to centrally manage various operations.
Utilizing material attributes, numerical attributes such as dimensions and quantities, and various other information, it is possible to improve work efficiency, quality, and productivity throughout the building life cycle, from design and construction to maintenance.




 Tiếng Việt
Tiếng Việt 日本語
日本語





