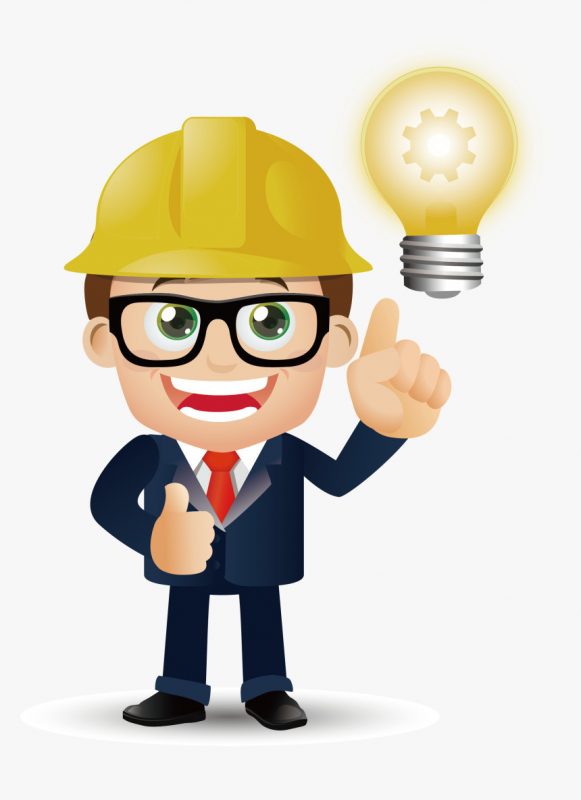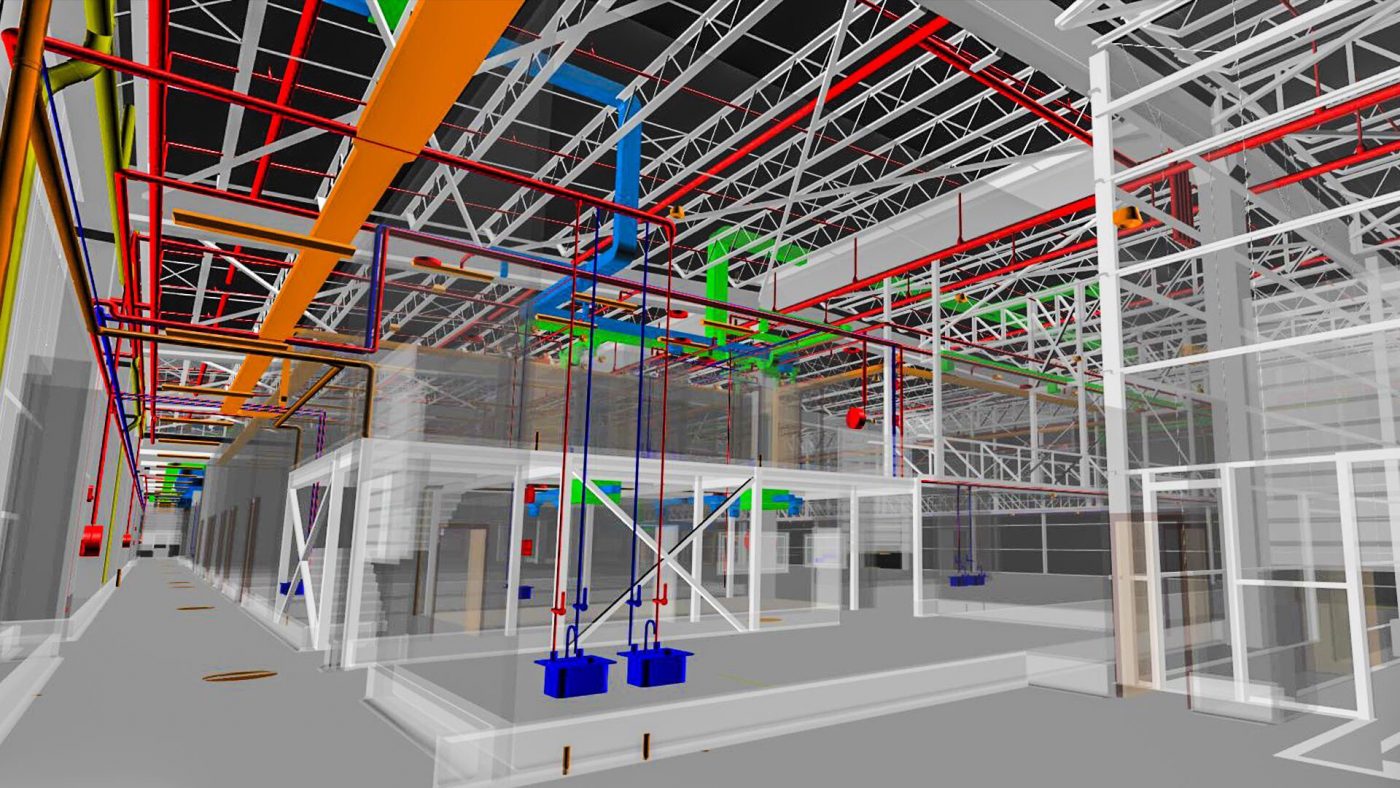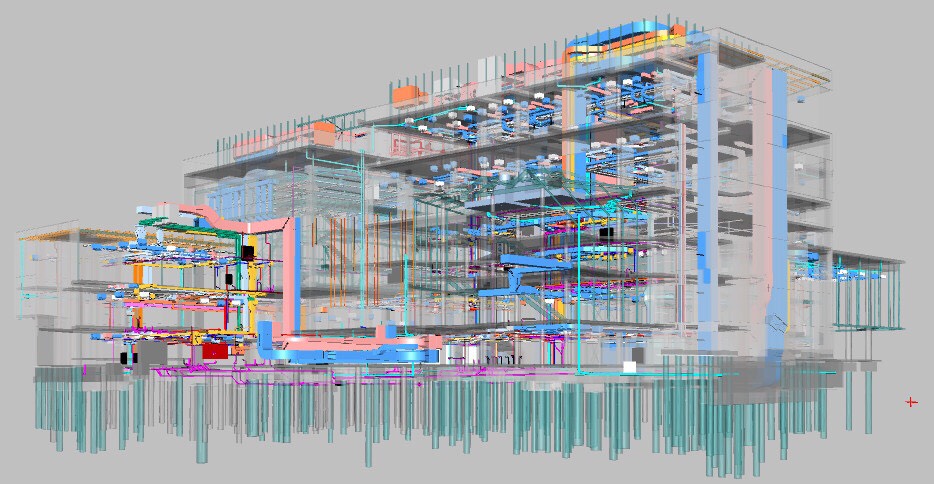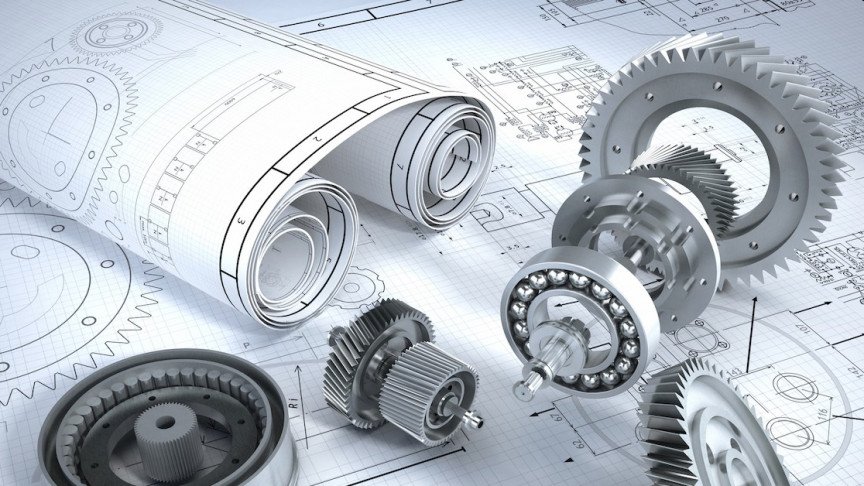
Nhà thầu xây dựng / thiết kế / thiết bị, bạn có vấn đề gì về bản vẽ không?
![]() Tôi muốn một bản vẽ như vậy!
Tôi muốn một bản vẽ như vậy!
![]() Tôi muốn thể hiện cho khách hàng bằng bản vẽ 3D!
Tôi muốn thể hiện cho khách hàng bằng bản vẽ 3D!
![]() Tôi không có đủ nhân lực để vẽ!
Tôi không có đủ nhân lực để vẽ!
![]() Tôi không muốn tốn thời gian để vẽ và chuẩn bị tài liệu!
Tôi không muốn tốn thời gian để vẽ và chuẩn bị tài liệu!
![]() Tôi mới nhận được một công việc gấp!
Tôi mới nhận được một công việc gấp!
Với kiến thức dồi dào, kinh nghiệm và công nghệ đáng tin cậy của mình, chúng tôi sẽ nhanh chóng tạo ra các bản vẽ và tài liệu khác nhau, v.v. nhằm đáp ứng nhu cầu của bạn. Chúng tôi cũng đang tập trung vào việc tạo bản vẽ BIM, vì vậy vui lòng liên hệ với chúng tôi.

We also accept 3D drawings for equipment construction drawings (sanitation, air conditioning, fire extinguishing), equipment design drawings, architectural design drawings, structural drawings, etc.
With 3D drawings, you can check the building and equipment drawings as a single drawing, which makes it easier to study and is said to greatly improve the progress of work.
It is also ideal as a reference for meetings and proposals with clients. By using 3D drawings, the image is easy to convey and communication becomes smooth.

We are also focusing on the development of BIM 3D models.
We will flexibly respond to requests from customers who have not introduced BIM as well as requests from customers who have already introduced BIM.
BIM is not just a 3D drawing, but a database that contains all kinds of information about the building, making it possible to centrally manage various operations.
Utilizing material attributes, numerical attributes such as dimensions and quantities, and various other information, it is possible to improve work efficiency, quality, and productivity throughout the building life cycle, from design and construction to maintenance.




 English
English 日本語
日本語





